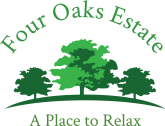Slide
The Apartment
Stunning Apartment | Child Friendly | Sleeps 2-4 | Your Own Hot Tub
Ribbet collage
Slide
Amenities
1457124-200
Hot Tub

Outdoor
1457124-200
Patio

Outdoor
1457124-200
BBQ Grill

Outdoor
1457124-200
Garden

Outdoor
1457124-200
Free Parking on Premises

Parking and Facilities
1457124-200
HDTV with standard cable/satellite

Parking and Facilities
1457124-200
Wifi

Parking and Facilities
1457124-200
Smoke Alarm

Home Safety
1457124-200
Carbon Monoxide

Home Safety
1457124-200
First Aid Kit

Home Safety
1457124-200
Fire Extinguisher

Home Safety
1457124-200
High Chair

Family
1457124-200
Cot

Family
1457124-200
Children's Books and Toys

Family
1457124-200
Indoor Fireplace

Family
1457124-200
Boardgames

Family
1457124-200
Extra Pillows and Blankets

Bedroom and Laundry
1457124-200
Bed Linen

Bedroom and Laundry
1457124-200
Hangers

Bedroom and Laundry
1457124-200
Hair Dryer

Bedroom and Laundry
Slide 1
The Space
Slide 1
This modern apartment has its own private paved drive way that can facilitate the parking two cars. There’s also a garden and patio area for the use of this apartment only. The patio has a coal barbecue where you can enjoy a grilled meal whilst relaxing on the patio chairs and tables.
Just off the yard, is the entrance to this self-contained apartment.
Kitchen:
With the kitchen, we've tried to provide as many utensils as we thought may be used whether you are looking to bake, cook, wine and dine.
Slide 1
There's an upright fridge freezer, electric fan assisted oven, ceramic hob and a fitted extraction fan as well as other standard kitchen goods.
The 4 placed dining room table and chairs are close to the kitchen area.
Living Area:
On the other side of the open plan kitchen/diner is a cosy living area with a modern feature fireplace, board games and sofa chairs making it the perfect room to sit and chill together. The living room also has a large high definition smart TV with a DVD player.
Slide 1
Bedroom 1:
Twin or double (beds are zip and link and can be changed from super king size to twins of vice versa - if requested), with an en-suite bathroom that is shared with the other bedroom. The bathroom has a toilet, vanity sink unit, bath and overhead shower.
Bedroom 2:
Childs 2 bed bunkbed at low and high level, with an en-suite bathroom that is shared with the other bedroom. The bathroom has a toilet, vanity sink unit, bath and overhead shower.
Slide 1
There’s lobby/hallway area in-between the open plan kitchen/diner and the bedrooms which also has an additional toilet room.
Other details:
Please note the Host has a strict no-parties (hen/stag included) policy. Our units are primarily designed as a second home for the Hosts and their family. It is therefore a property pre-eminently suited to pre-formed groups (which shares characteristics with a single household group) and family booking - as opposed to multiple lets which are not permitted at this property.
Slide 1
The party/group booking this property must fall into the following categories: A family group, a pre-formed group (which shares characteristics with a single household group) or a single household.
All guests must agree to avoid engaging in any outdoor activities, of the nature which are liable to cause noise disturbance or a raised noised level, past 9.30pm.
Slide 1
The Space
Slide 1
This modern apartment has its own private paved drive way that can facilitate the parking two cars. There’s also a garden and patio area for the use of this apartment only. The patio has a coal barbecue where you can enjoy a grilled meal whilst relaxing on the patio chairs and tables.
Just off the yard, is the entrance to this self-contained apartment.
Going through the front door you will immediately enter into a modern open plan kitchen, dining and living area.
Kitchen:
With the kitchen, we've tried to provide as many utensils as we thought may be used whether you are looking to bake, cook, wine and dine.
There's an upright fridge freezer, electric fan assisted oven, ceramic hob and a fitted extraction fan as well as other standard kitchen goods.
The 4 placed dining room table and chairs are close to the kitchen area.
Living Area:
On the other side of the open plan kitchen/diner is a cosy living area with a modern feature fireplace, board games and sofa chairs making it the perfect room to sit and chill together. The living room also has a large high definition smart TV with a DVD player.
Slide 1
Bedroom 1 :
Twin or double (beds are zip and link and can be changed from super king size to twins of vice versa - if requested), with an en-suite bathroom that is shared with the other bedroom. The bathroom has a toilet, vanity sink unit, bath and overhead shower.
Bedroom 2:
Childs 2 bed bunkbed at low and high level, with an en-suite bathroom that is shared with the other bedroom. The bathroom has a toilet, vanity sink unit, bath and overhead shower.
There’s lobby/hallway area in-between the open plan kitchen/diner and the bedrooms which also has an additional toilet room.
Twin or double (beds are zip and link and can be changed from super king size to twins of vice versa - if requested), with an en-suite bathroom that is shared with the other bedroom. The bathroom has a toilet, vanity sink unit, bath and overhead shower.
Bedroom 2:
Childs 2 bed bunkbed at low and high level, with an en-suite bathroom that is shared with the other bedroom. The bathroom has a toilet, vanity sink unit, bath and overhead shower.
There’s lobby/hallway area in-between the open plan kitchen/diner and the bedrooms which also has an additional toilet room.






